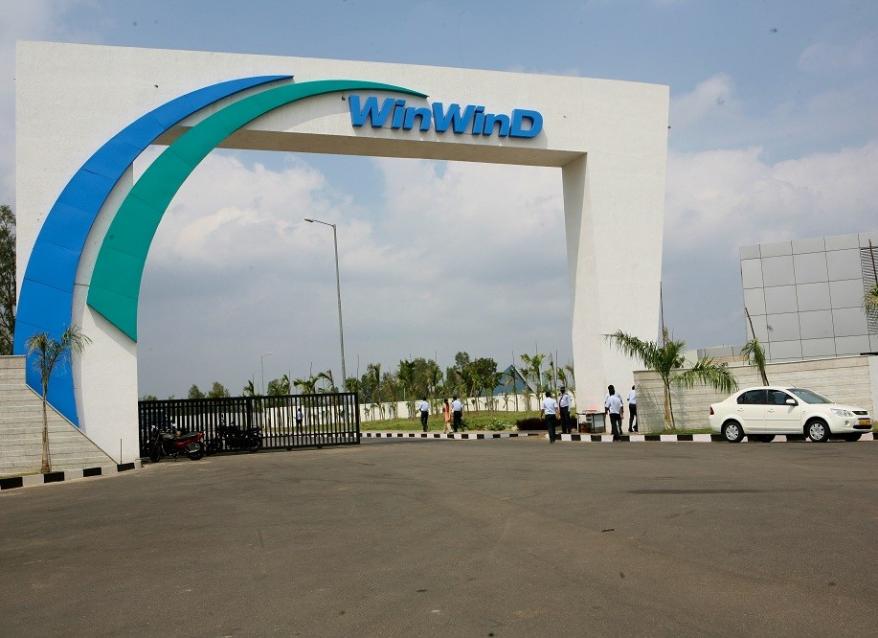
This project involves the construction of Wind Turbine Assembly and Blade Manufacturing Facilities and Mould Blocks & Raw material stores, covering
80,000 sqm. This work was carried out for 12 months & completed in 2009. Super Flat Floors, conforming to FM3 TR34 standards was the hallmark of this work. It also houses a state of the art Pyramidal corporate office. M/s.VICI Engineers were the consultants.