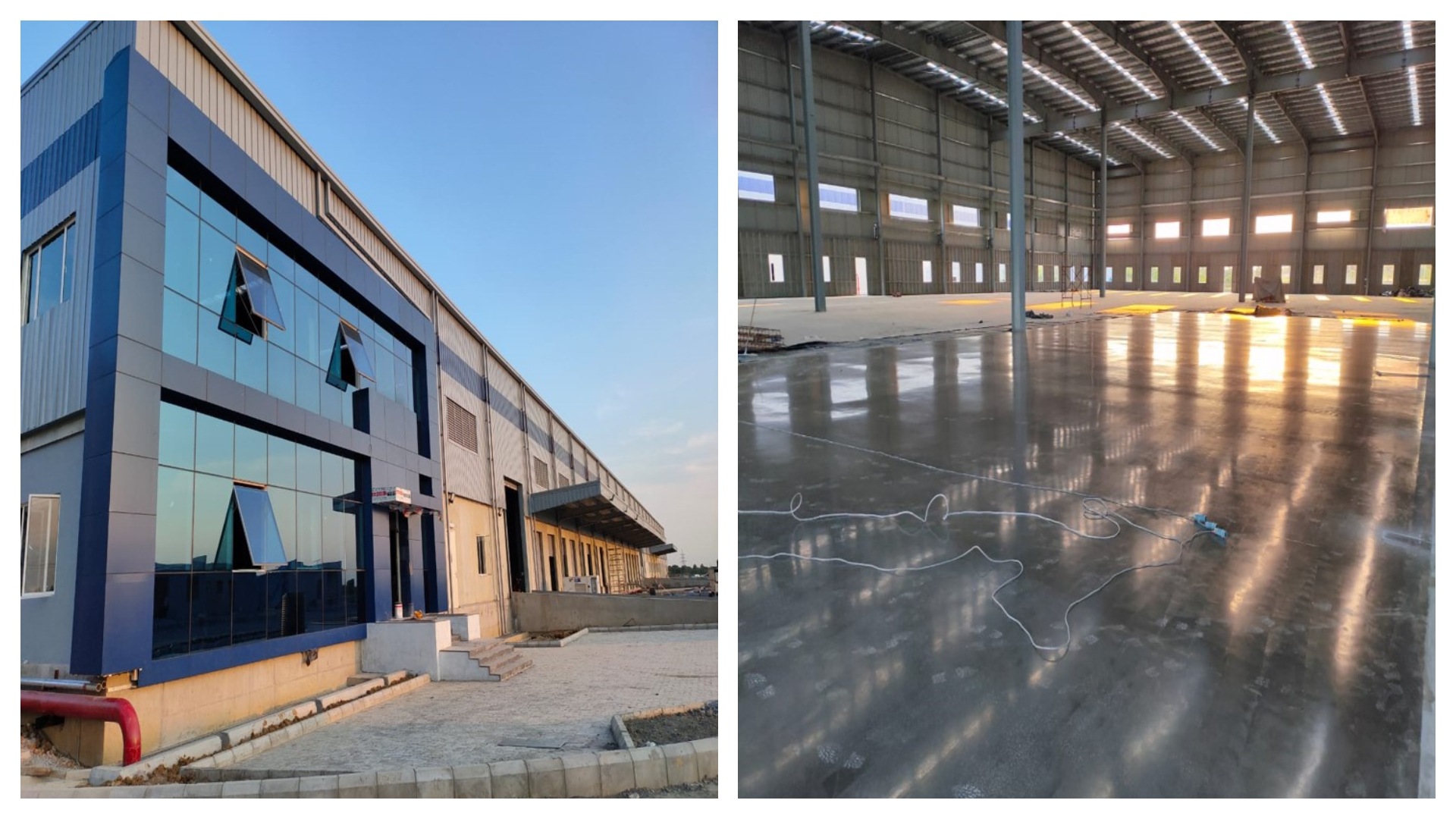
Construction of warehouse - B 1000, B 1100, Infra work, Site grading, B300 standex, Fireline modification, B600-CTTI, B800-CTTI, C-shape Compound wall, Phase II - PHE (Sewer Network & SWD), B 100, B 600 Canteen Building, B 800 Canteen Building & Finishing, Mezzanine floor concrete of CTTI B 800B, Hume Pipe in Phase II, Collection tank, STP bed & Air blower shed domestic water tank bed & Pump Room-Phase II, B 400, Cable Trench, Metering Room, Drivers Rest room, OWC Civil work, Connecting road to phase-2
Architects: FUJITA
Construction Area : 2,44,510 Sq.Ft